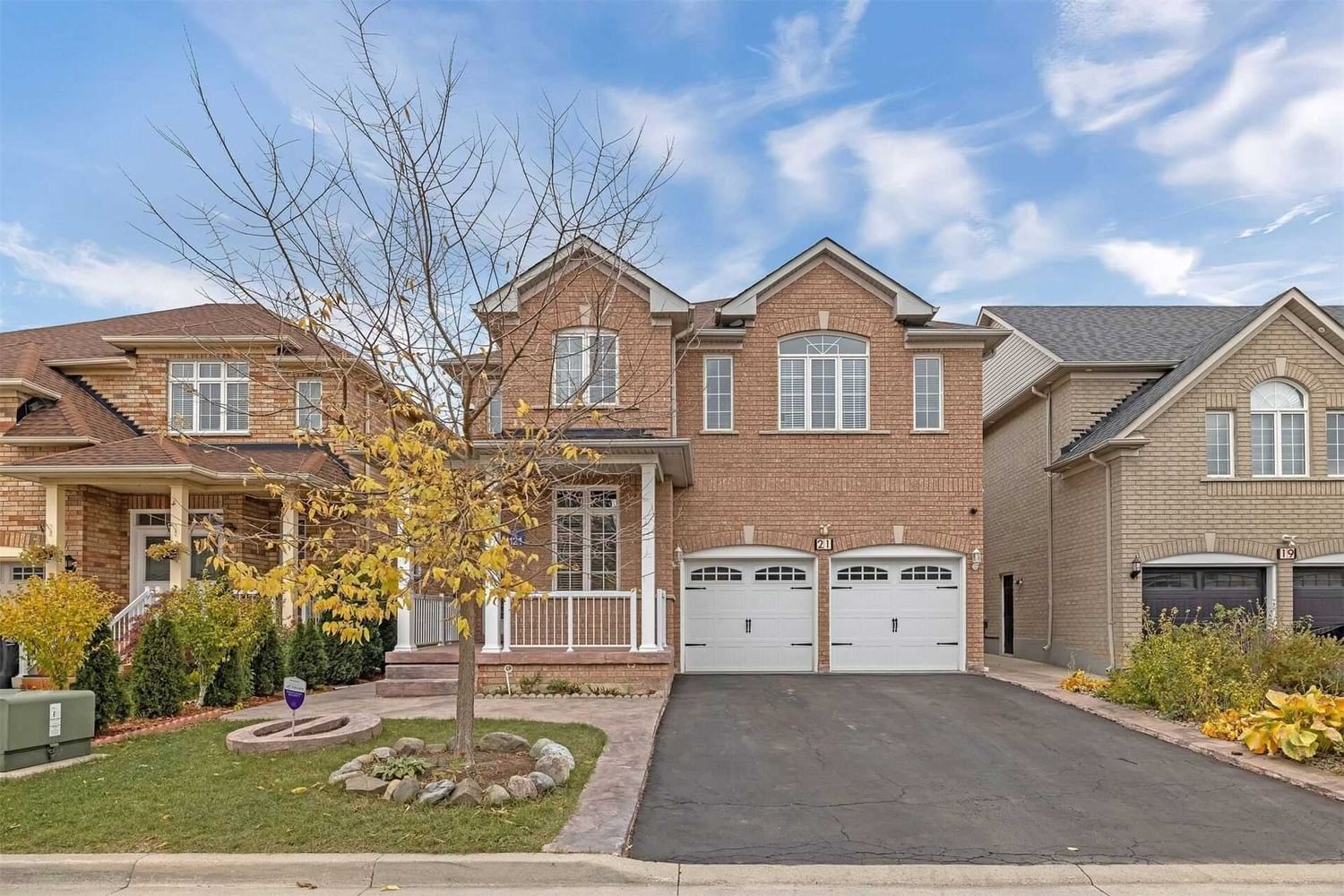$1,699,000
$*,***,***
5+2-Bed
6-Bath
3000-3500 Sq. ft
Listed on 10/22/22
Listed by RE/MAX REAL ESTATE CENTRE INC., BROKERAGE
Live In The Lap Of Luxury. Gorgeous Detached Home Available In The Most Desirable Neighborhood Of Bram East 5+2 Bedrooms & 6 Washrooms. Main Floor Features Separate Family, Living & Dining Rooms. 9 Ft Ceilings With Pot Lights & 24X24 Tiles. Office For All Your Work From Home Needs. Brand New Renovated Gourmet Kitchen With Quartz Counter Tops, Huge Center Island & Top Of The Line Black Stainless Steel Appliances. Upstairs Boasts 5 Bedrooms With 4 Washrooms, Huge Master With 6 Pc Ensuite & Walk In Closet. Finished Walk Up Basement With 2 Bedrooms, Full Size Kitchen, Rec Room & Bathroom. Stamped Concrete Around The House & Backyard With Gazebo & Shed. No Sidewalk! Close To All Amenities Including Public Transit, Hwy 427, Hwy 50, Temple & Shopping Malls. Border To Vaughan.
Appliances: 2 Stoves, 2 Fridges, Dishwasher, Washer And Dryer. All Electrical Light Fixtures. Window Coverings. Furnace (2021).Roof (2014), Front Door (2021).Exclude Freezer In Basement.
W5803778
Detached, 2-Storey
3000-3500
11+4
5+2
6
2
Built-In
6
Central Air
Finished, Walk-Up
Y
Brick
Forced Air
Y
$7,238.00 (2022)
98.43x41.01 (Feet)
